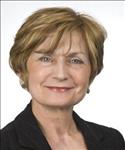Pricing:
Price: $2,990,000
Taxes: $11,337.33
Details:
Building Type: House
Style: Detached
Storeys: 2
Bedrooms: 5
Bathrooms: 6
Sq Ft: 2500-3000
Exterior Finish: Stone, Stucco/Plaster
Land Size: 43.75 x 127.09 Feet
Basement: Finished, W/O
Heating: Forced Air Gas
General Description:
Spectacular Home Rebuilt on one of the Largest Lots in the Area.The Inspiring Main Open Concept Main Floor Level has Soaring Cathedral Ceilings (aprx 14') with Walls of Windows overlooking the Charles Sauriol Conservation Area. Walking Trails Galore! Step Outside to the Balcony for a Barbecue or just to listen to the wind in the trees! Back inside the chefs' kitchen boasts a massive island with black granite counter tops. Enjoy your Forest views from the Open Concept Kitchen, Dining Area and Living Room overlooking the two way fireplace. The opposite side of the fireplace is enjoyed while on the balcony! Throughout the home find engineered hardwood floors. Walnut shade, rough hued planks throughout. On the Main find a separate large Family Room with Gas Fireplace and another Walkout to Balcony. (Alternatively use this room as the main floor Primary Bedroom with Walk-in closet and 4 pc bath). The Upper Level Boasts 4 Bedrms & 3 Baths (All 5 Bathrooms have Heated Floors). The Primary BR has a large Walk-in closet & 4 pc Ens Bath. Main & 2nd Flr Laundry areas. Exquisite Crown moulding & 8" Baseboards.Simply Gorgeous! The Lower Level boasts 2 Gas fireplaces & 4" engineered hrdwd plank floors. For the Dog Lover, the Lower Bath will fill you with delight as it has a 3 pc bath plus a tiled, raised 'doggy bathing' area. Roughed in Kitchen awaits your choices, to design as you wish. Walkout to the Extended Patio and Raised Terraced Gardens. Gas Lines for both barbecues on Balcony & Patio. Take in the serene views while enjoying the massive fenced backyard, with both 4 and 2 legged members of the family! The Conservation Area has new meandering walkways through the forest, which take you across The East Don River. Enjoy the majestic heron by the river or watch the salmon run in the fall! See the feature sheet attached for more details about this magnificent home *** PUBLIC OPEN HOUSE MAR 8 & 9 2-4pm ***.
Rooms:
Kitchen Dining Living Family Prim Bdrm Br Br Br Rec Family Utility Cold/Cant
23.75 x 11.15 17.39 x 8.30 23.75 x 16.54 24.05 x 15.39 18.47 x 14.53 14.14 x 10.43 13.16 x 12.04 11.61 x 10.47 30.91 x 27.95 22.97 x 14.70 23.79 x 8.20 21.78 x 6.10
7.24 x 3.40 5.30 x 2.53 7.24 x 5.04 7.33 x 4.69 5.63 x 4.43 4.31 x 3.18 4.01 x 3.67 3.54 x 3.19 9.42 x 8.52 7.00 x 4.48 7.25 x 2.50 6.64 x 1.86
Main Main Main Main 2nd 2nd 2nd 2nd Lower Lower Lower Lower
Centre Island, Cathedral Ceiling, O/Looks Ravine Hardwood Floor, Open Concept, Pot Lights Gas Fireplace, W/O To Balcony, O/Looks Ravine Gas Fireplace, O/Looks Ravine, 4 Pc Bath 4 Pc Ensuite, W/I Closet, Hardwood Floor Double Closet, Hardwood Floor 3 Pc Ensuite, O/Looks Ravine, Hardwood Floor Double Closet, Hardwood Floor W/O To Patio, O/Looks Ravine, Gas Fireplace O/Looks Ravine, 3 Pc Bath, Hardwood Floor Unfinished Unfinished
Features:
Air Conditioning, Fireplace, Built-In 2 car garage parking

15 Sulkara Crt has been sold.

